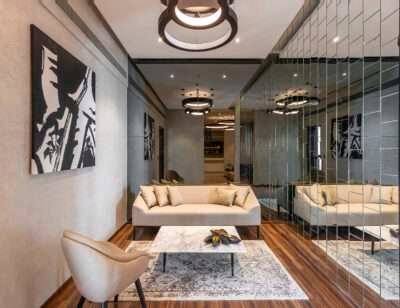


Luxurious show flat design and clubhouse interior design are areas of specialization for The Ashleys. Pooja and Arbaysis have years of experience as both club house interior designers and niche interior designers. They combine chic and understated designs with an international standard, to create award-winning combos of clubhouses, lobby areas, sales offices, and show flats.
The Ashleys Luxury Interior Designers in Mumbai have a deep awareness of the builder’s perspective and work to add priceless aspirational value to their show flats and common spaces designing projects. They are competent partners to many of the most exclusive builders today, from the Lodha Group, Platinum Corp., to Runwal Developers, Versatile Housing, and more. An Ashley design sells not just a lifestyle space, but a lifestyle.
With show flat designing, the consumer must immediately be able to visualize the space as one’s own and buy into an aspiration they long for. The Ashleys understand that a show flat or club house design is not about personalization, but is rather a design statement which appeals to all. In these cases, design has to be woven through the fabric of the spaces in a very subtle manner, to mesmerize the viewer while focusing on the very space itself. Show flat designing with this perspective adds immense value to any real estate developer.
Open spaces are used to create luxurious clubhouse designs, demonstrating to the modern family that they can be together while pursuing their own activities. As open space interior designers, The Ashleys believe that a well-designed clubhouse can become the beating heart of a community. They construct separate common spaces that blend seamlessly into each other, yet retain a sense of comfort and intimacy. Their clubhouses provide a common space for people to exercise, pursue a sporting habit, mingle at leisure, and organize social events together.
The Ashleys subscribe to the belief that first impressions matter, and ensure that prospective clients experience the best that the building has to offer. One can tell when a lobby or sales office has been planned by open space interior designers like The Ashleys. They paint a larger canvas using a generous volume of space and light, holding it together with key details in contrasting materials and subtle design elements.
One standout project recently completed by The Ashleys comprised of a stylish property for the Ahuja Group. The property was spread out over 10,000 square feet, and included luxurious show flat designs. The project integrated ideas for lifestyle living and included space concepts like an art gallery, a sports room, a kitchen island for impromptu culinary experiments, and even a personal spa.
The designs, though minimal, showcased a taste of uber luxury. The clientele was CXO level and above, a mix of high-income globetrotters and international business people. The aim of the show flat designing was to create collectible homes, with personalized detailing and chic furniture and décor sourced from around the world.